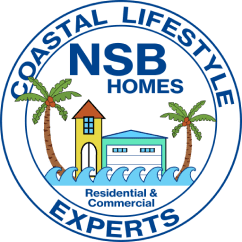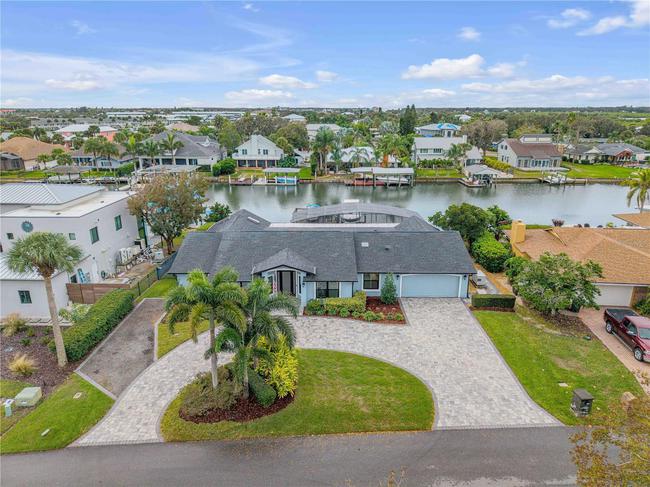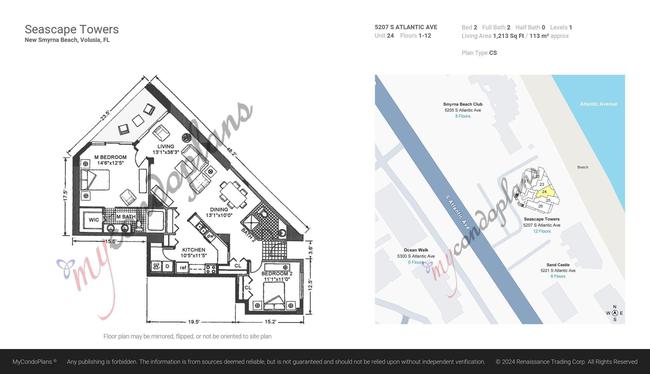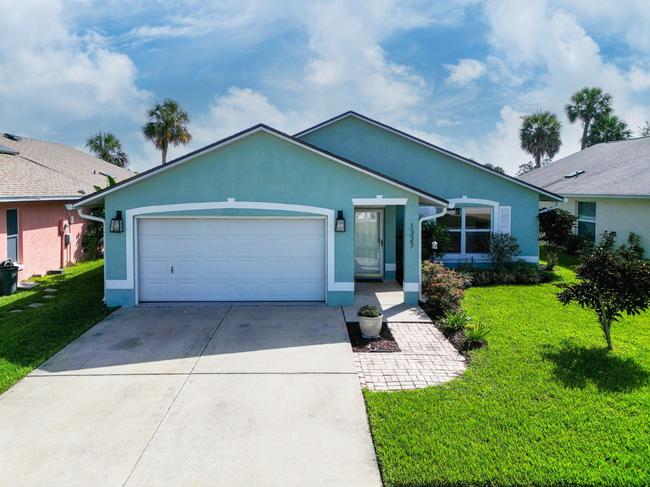New Smyrna Beach Florida Real Estate
Spotlight Properties in New Smyrna Beach Florida
Below are a few of New Smyrna Beach Florida's featured properties.
NSBHomes


1003 S Riverside Dr
Edgewater FL 32132
Edgewater FL 32132
Beds:
3
Baths:
2 (full)
Acres:
0.36
Sqft:
1,864
NSB Homes
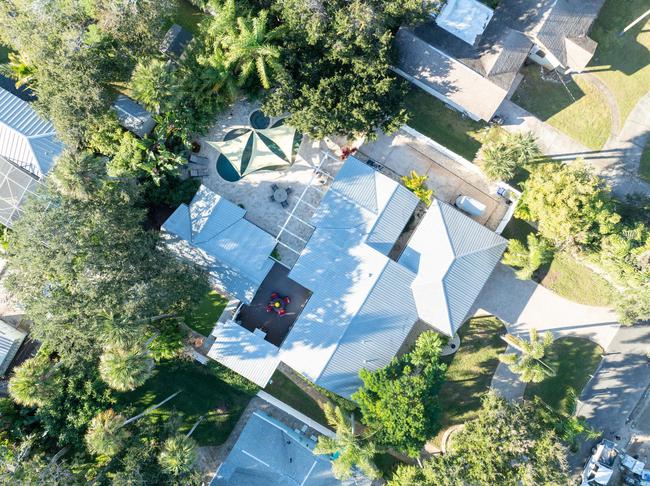

506 Yupon Ave
2 Homes, Pool, Putt-Putt, Summer Kitchen, Storage Galore, Central Beachside FL 32169
2 Homes, Pool, Putt-Putt, Summer Kitchen, Storage Galore, Central Beachside FL 32169
Beds:
4
Baths:
3 (full)
| 1 (half)
Acres:
100
Sqft:
2,300
NSB Homes, LLC

New Smyrna Beach FL 32169

New Smyrna Beach FL 32169
Beds:
4
Baths:
4 (full)
| 1 (half)
Acres:
2.9
Sqft:
3,785
NSB Homes, LLC


455 N Causeway
New Smyrna Beach FL 32169
New Smyrna Beach FL 32169
Beds:
3
Baths:
2 (full)
| 1 (half)
Sqft:
2,386
NSB HOMES
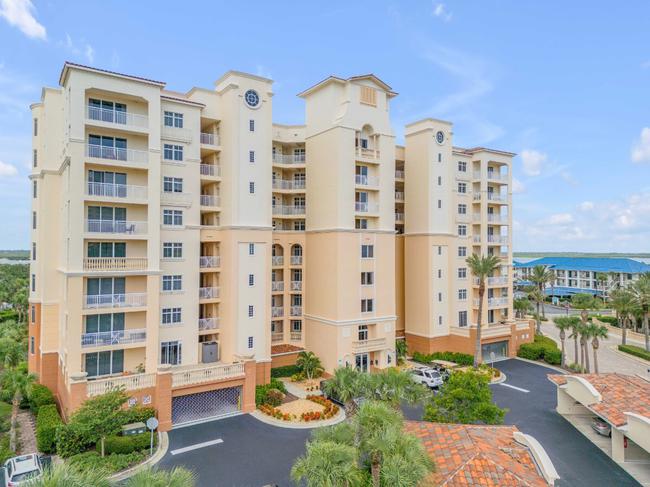

265 Minorca Beach Way
New Smyrna Beach FL 32169
New Smyrna Beach FL 32169
Beds:
3
Baths:
2 (full)
| 1 (half)
Sqft:
2,110
NSB Homes, LLC


214 S. Riverside Drive
New Smyrna Beach FL 32168
New Smyrna Beach FL 32168
Beds:
5
Baths:
1 (full)
| 1 (half)
Sqft:
3,698
NSB HOMES


1705 S. Atlantic Ave
New Smyrna Beach FL 32169
New Smyrna Beach FL 32169
Beds:
3
Baths:
3 (full)
Sqft:
2,000
NSB Homes


837 8th Ave
New Smyrna Beach FL 32169
New Smyrna Beach FL 32169
Beds:
2
Baths:
2 (full)
| 1 (half)
Sqft:
1,907
NSB Homes, LLC


3509 Saxon Drive
New Smyrna Beach FL 32169
New Smyrna Beach FL 32169
Beds:
4
Baths:
2 (full)
NSB HOMES
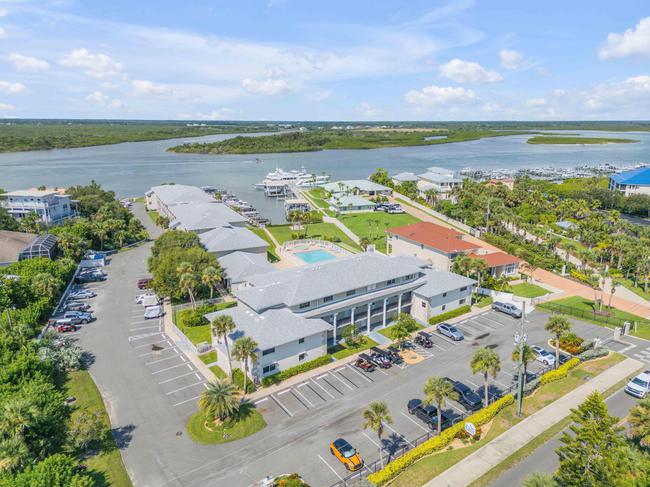

2100 N Peninsula Ave
New Smyrna Beach FL 32169
New Smyrna Beach FL 32169
Beds:
2
Baths:
2 (full)
Sqft:
1,126
NSB HOMES
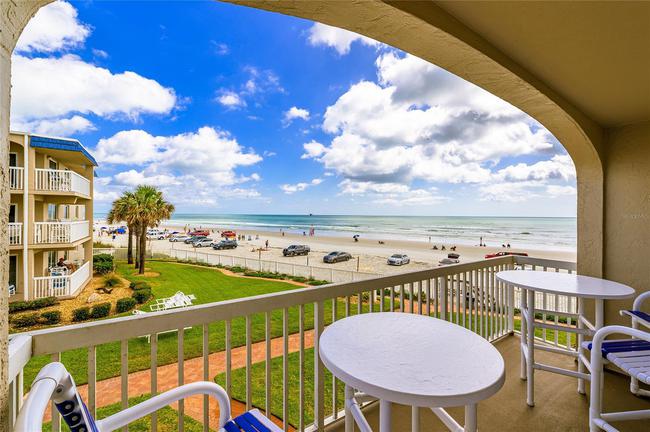

111 N ATLANTIC
NEW SMYRNA BEACH FL 32169
NEW SMYRNA BEACH FL 32169
Beds:
2
Baths:
2 (full)
| 1 (half)
Sqft:
1,010
NSB HOMES


1504 Saxon Drive
New Smyrna Beach FL 32169
New Smyrna Beach FL 32169
Beds:
4
Baths:
2 (full)
| 2 (half)
Sqft:
3,727
NSB HOMES


8 Sand Dune Circle
NEW SMYRNA BEACH FL 32169
NEW SMYRNA BEACH FL 32169
Beds:
3
Baths:
2 (full)
Sqft:
2,670
NSB Homes


1506 Saxon Drive
New Smyrna Beach FL 32169
New Smyrna Beach FL 32169
Beds:
3
Baths:
2 (full)
Sqft:
2,670
NSB HOMES


5300 S Atlantic Ave
New Smyrna Beach FL 32169
New Smyrna Beach FL 32169
Beds:
3
Baths:
2 (full)
Sqft:
2,000
386-235-8588


2706 Atlantis
New Smyrna Beach FL 32168
New Smyrna Beach FL 32168
Beds:
3
Baths:
2 (full)
| 1 (half)
Sqft:
2,800
NSB Homes


4139 S Atlantic Avenue
New Smyrna Beach FL 32169
New Smyrna Beach FL 32169
Beds:
2
Baths:
2 (full)
Sqft:
1,505
NSBHOMES


4801 Saxon Drive
New Smyrna Beach FL 32169
New Smyrna Beach FL 32169
Beds:
3
Baths:
2 (full)
Sqft:
1,450
NSB HOMES
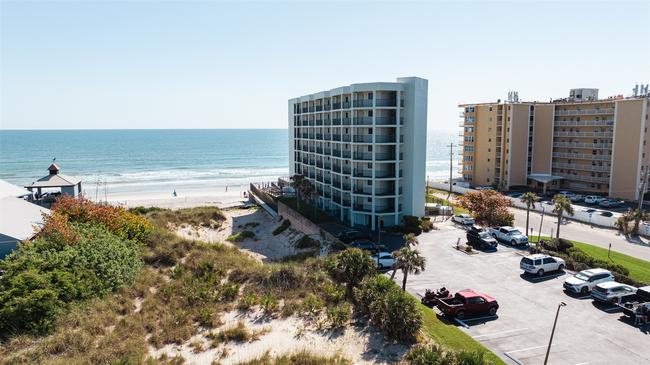

3405 S Atlantic Avenue
New Smyrna Beach FL 32169
New Smyrna Beach FL 32169
Beds:
1
Baths:
1 (full)
Sqft:
764
NSB Homes


440 S Glencoe Road
New Smyrna Beach FL 32168
New Smyrna Beach FL 32168
Beds:
3
Baths:
2 (full)
Sqft:
2,212
NSB Homes LLC


711 S Atlantic Avenue
New Smyrna Beach FL 32169
New Smyrna Beach FL 32169
Beds:
3
Baths:
3 (full)
Sqft:
2,400
NSB Homes LLC


Seas the Moment Pool Home
New Smyrna Beach FL 32169
New Smyrna Beach FL 32169
Beds:
2
Baths:
1 (full)
| 1 (half)
Sqft:
1,100
NSB Homes LLC


451 Bouchelle Drive
New Smyrna Beach FL 32169
New Smyrna Beach FL 32169
Beds:
2
Baths:
2 (full)
Sqft:
1,128
NSB Homes LLC


401 Oakwood Avenue/Main House
New Smyrna Beach FL 32169
New Smyrna Beach FL 32169
Beds:
2
Baths:
1 (full)
Sqft:
767
NSB Homes, LLC


S Riverside Drive
Edgewater FL 32132
Edgewater FL 32132
Beds:
3
Baths:
2 (full)
Acres:
1
Sqft:
1,864
NSBHomes.com


817 10th Avenue
New Smyrna Beach FL 32169
New Smyrna Beach FL 32169
Beds:
2
Baths:
1 (full)
| 1 (half)
Acres:
150
NSBHOMES


4207 S Atlantic Ave
New Smryna Beach FL 32169
New Smryna Beach FL 32169
Beds:
4
Baths:
4 (full)
| 1 (half)
Sqft:
5,850
NSB Homes


4151 South Atlantic Ave
New Smyrna Beach FL 32169
New Smyrna Beach FL 32169
Beds:
2
Baths:
2 (full)
Sqft:
977
NSB HOMES


4051 S ATLANTIC AVENUE
NEW SMYRNA BEACH FL 32169
NEW SMYRNA BEACH FL 32169
Beds:
2
Baths:
2 (full)
Sqft:
1,325
NSB HOMES


4151 S ATLANTIC AVENUE
NEW SMYRNA BEACH FL 32169
NEW SMYRNA BEACH FL 32169
Beds:
2
Baths:
2 (full)
Sqft:
978
NSB Homes


4614 Saxon Dr.
New Smyrna Beach FL 32169
New Smyrna Beach FL 32169
Beds:
3
Baths:
2 (full)
| 1 (half)
Sqft:
2,800
